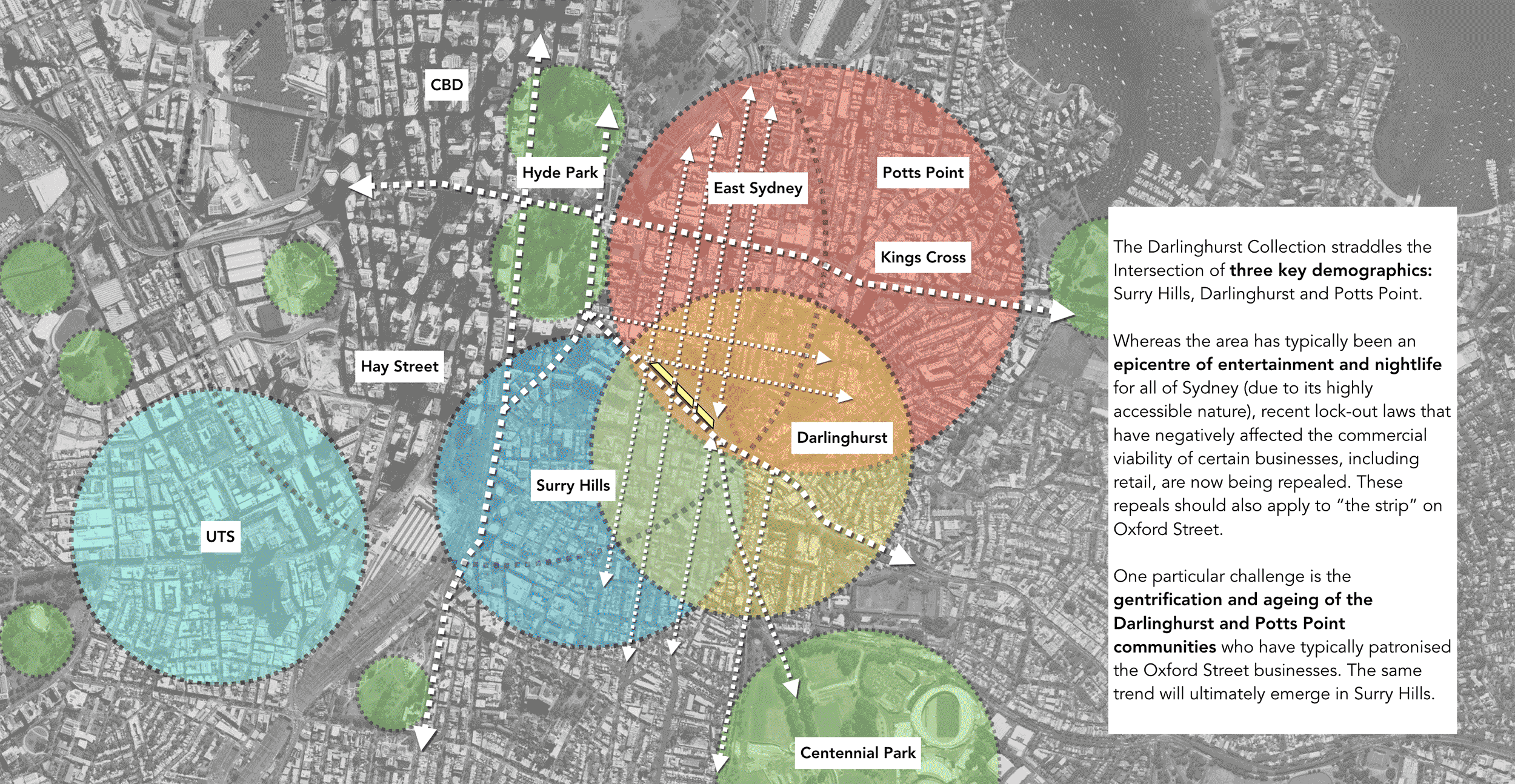
Sydney, Australia
Darlinghurst Collection
The Darlinghurst Collection straddles the intersection of three key demographics: Surry Hills, Darlinghurst and Potts Point.
Whereas the area has typically been an epicentre of entertainment and nightlife for all of Sydney (due to its highly accessible nature), recent lock-out laws that have negatively affected the commercial viability of certain businesses, including retail, are now being repealed. These repeals should also apply to “the strip” on Oxford Street.
One particular challenge is the gentrification and ageing of the Darlinghurst and Potts Point communities who have typically patronised the Oxford Street businesses. The same trend will ultimately emerge in Surry Hills.

Contextual Analysis Diagrams
The strip of Oxford Street between Taylor Square and Hyde Park is internationally renown as the iconic streetscape to the annual LGTBQ Mardi Gras celebrations, and is a major thoroughfare for Eastern Sydney commuters. It is highly accessible due to the number of train stations and bus routes servicing it.
Taylor Square is the iconic place of human rights activism and resistance in Australia.
Of lesser renown is Oxford Square at the termination of Riley Street. This proposal seeks to amplify the understanding of the entertainment and high street retail “strip” between these two public spaces.
1- The width of the three blocks in question has been a relative disadvantage compared with the lot proportions on the south side of Oxford Street. In addition to this, the retail is south facing.
2- The three blocks amount to an urban buffer of sorts, keeping the noise out of the residential area to the north, but also have sterilised commercial potential due to level changes and their solidity.
3- Foley Lane presents an opportunity for activation of ground floor plane if the buildings could achieve more permeability and visual connectivity between Oxford Street and Foley Lane.
4- An opportunity to connect from Oxford Street to the new community arts building on Burton Street and its park is possible through the lane.

Oxford Street has played a strong role in Sydney's urban identity

Urban Design Strategy

Retail, Commercial and Hospitality Strategy of synergistic adjacencies


The gradient of height and bulk increases towards the precinct gateways

Axonometric views showing the differential bulk concept based on existing buildings

Gateway buildings build off a historical massing

Gradient of bulk increases towards the gateway bookends.

The Darlinghurst Collecyion begins at Oxford Square

The new boutique hotel at Taylor Square end balances the massing at Oxford Square

Internal elevation of the laneways behind Blocks 1~3

Careful intervention into the old facades creates a more inviting and safe laneway

Sustainability concepts key for the neighbourhood outreach functions of the development

Axonometric showing collective urban farming on the roof terraces
As climate change becomes a more pressing issue, projects that address some of the core issues such as energy and water management, food production and trip reduction become desirable addresses for businesses and their staff, and points of pride for the community itself.
By creating valuable horizontal roof terraces for urban farming and community activities the
tight urban constraints of Darlinghurst are mitigated with generosity and vision.
similar projects













